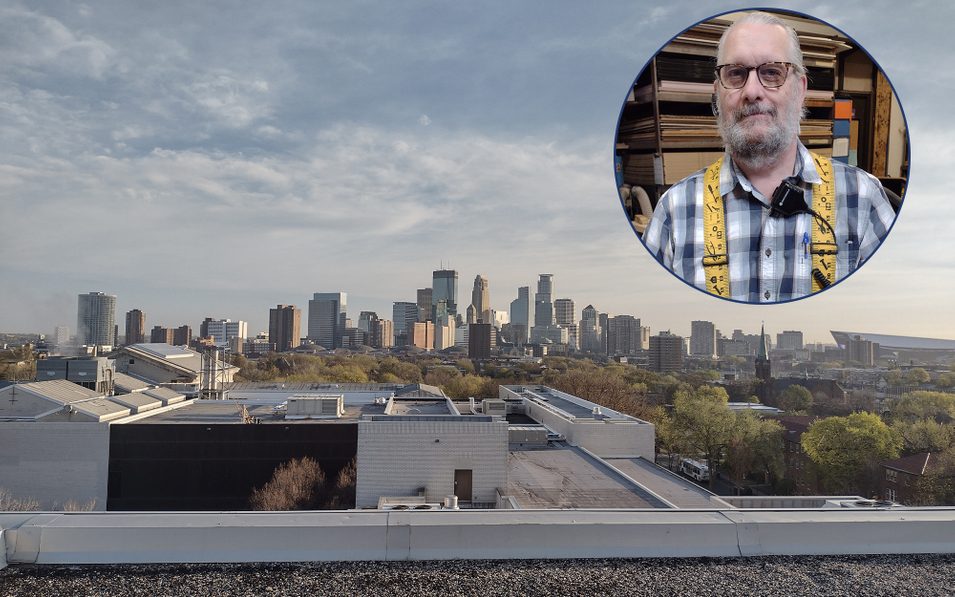
Fun Facts from the CTC Facilities Team
Posted on May 8, 2025
What do 1,027 light fixtures, 49 sinks, and a six-foot Grinch have in common? They’re all part of the wonderfully complex and quirky world behind the curtains at Children’s Theatre Company!
As our productions dazzle on stage, there’s a whole other show happening behind the scenes—led by our incredible Facilities team. From energy-saving upgrades to surprising stats about our restrooms (you will be curious), our building has a personality all its own.
Consider this your backstage pass to the nuts and bolts of CTC’s home!
Facilities Operations Manager Aaron Novodvorsky—who’s been part of the CTC family for decades—shares some fun, fascinating, and sometimes downright funny facts about the space we all share.
1. Our theatre is multigenerational, just like our audiences! The part that includes the UnitedHealth Group (UHG) Stage is turning 51, and the part with the Cargill Stage is 21 years old this year. One portion is fourteen years from “retirement” and the other portion is now “legal in all fifty states”.
2. Most of our non-theatrical lighting is four-foot fluorescent fixtures. We have a total of 1,027 four-foot-long fluorescent light fixtures, in single, double, triple, and four-lamp configurations. If all the individual lamp tubes (1,994) were laid end-to-end, they would reach a little over one and one-half miles! Check out the map image to see a 2-mile radius centered on CTC.

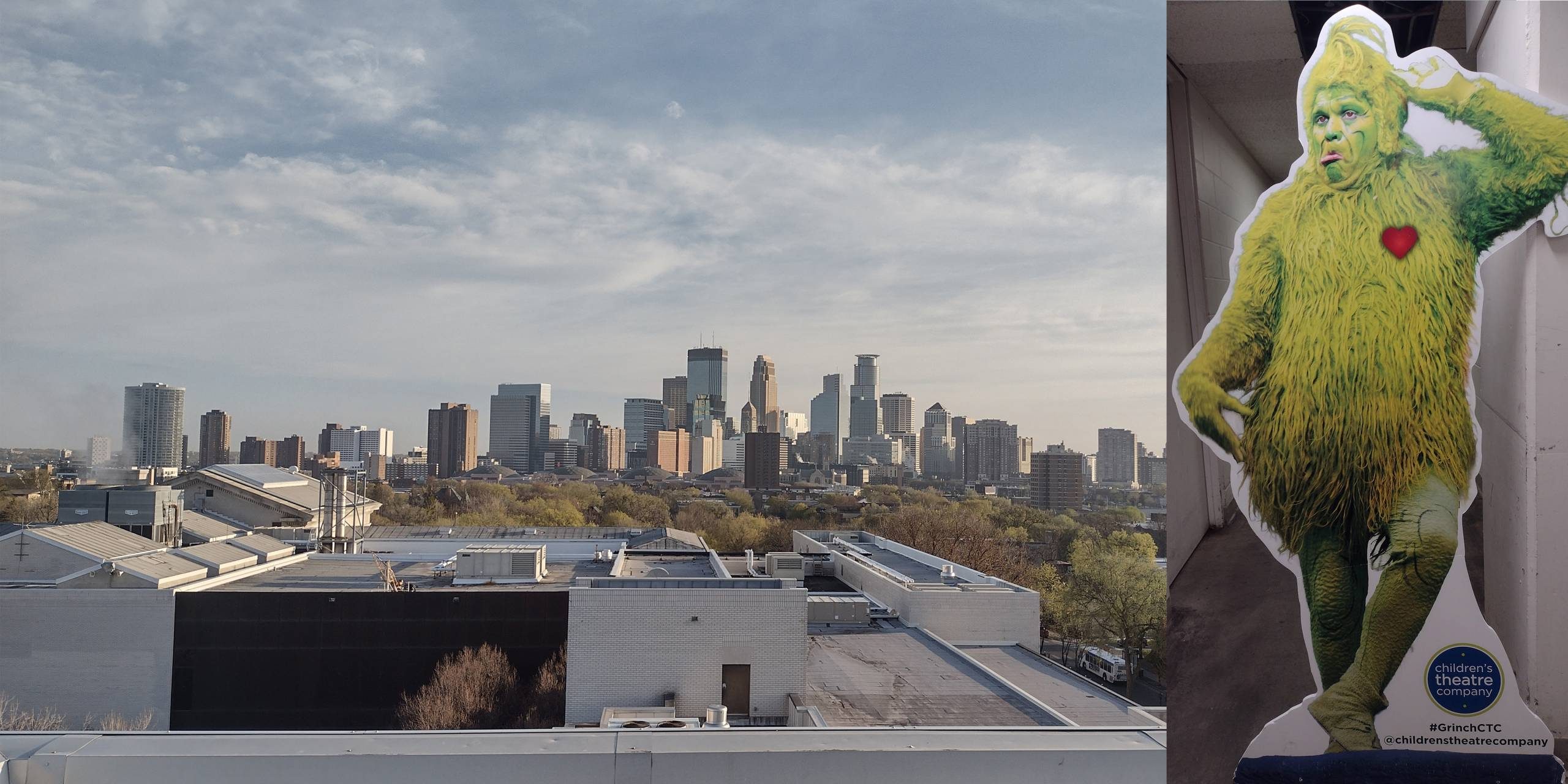
3. Of those 1,027 fluorescent fixtures, 290 have already been converted to LED, and we have 737 fixtures yet to convert. There are rebates available for the conversion which helps defray a portion of the cost. Converting to LED saves on our energy costs, our maintenance costs, and our hazardous materials removal budget since fluorescent lamps contain mercury.
4. Some of the most interesting views of Minneapolis can be had from atop our roof, where we can see the US Bank Stadium for example. The view is not for the faint of heart. The exterior top of the building—the roof over the UHG stage—is approximately 90 feet above the ground. Our Grinch cut-out is about six feet tall, so we’d have to stack 15 of them to reach the top!
5. Speaking of the US Bank Stadium, three of our CTC buildings would fit inside of it, based on this “highly scientific” Google Maps capture of both buildings from 100 feet up!
6. Can anyone guess how many individual bathroom sinks there are at CTC? There are 49 bathroom sinks, 16 showers, 6 washing machines, and one dishwasher. In case you’re still curious, there are 60 toilets and 16 urinals in our building. All of our bathroom sinks have low-flow motion-activated faucets, and our toilets and urinals are set at 1.5 and 0.5 gallons per flush respectively saving as much water as we can.

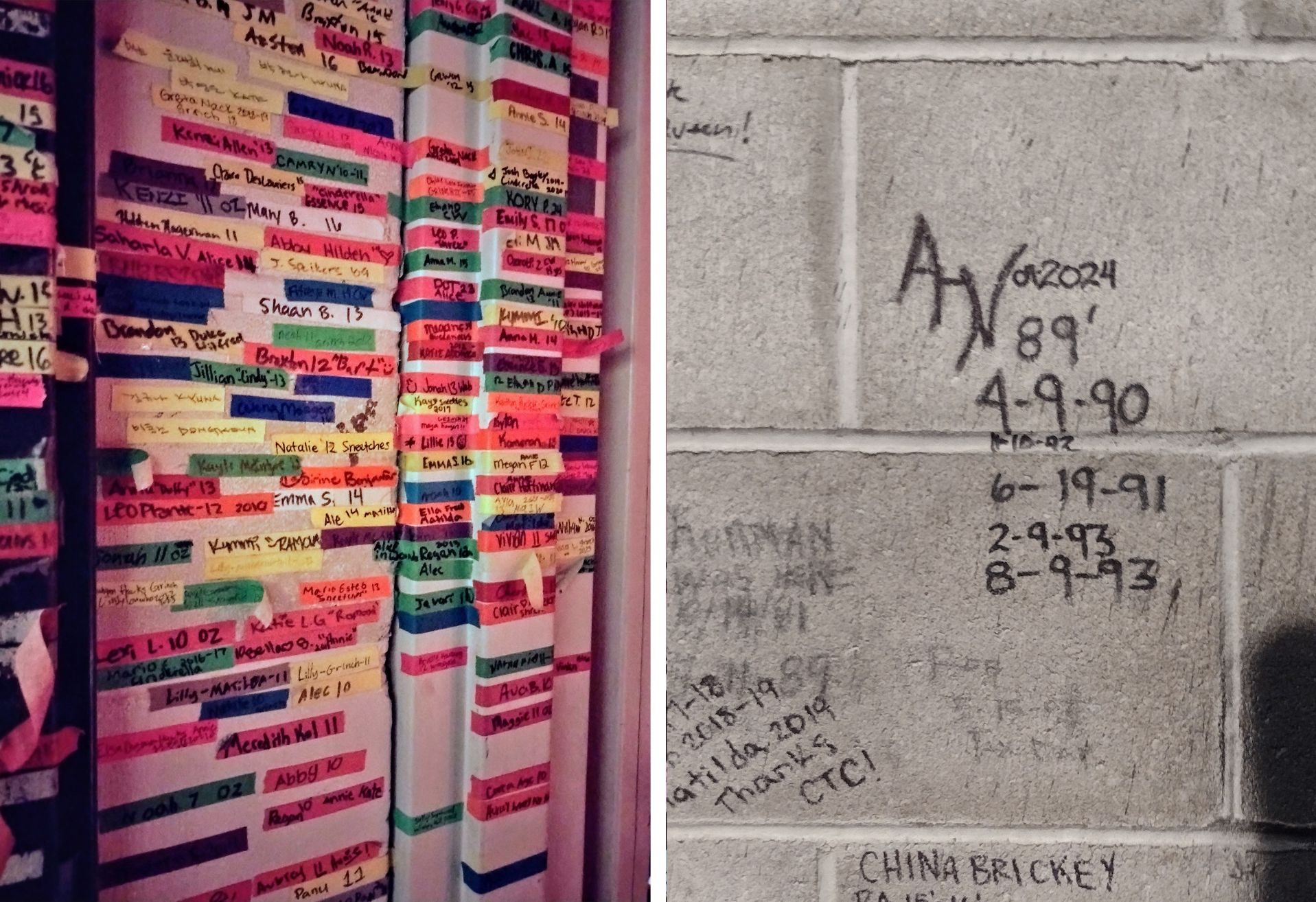
Actors marking their heights on door frame (on left), initialing the fly loft weight rail (on right)
7. Throughout the years, there have been many traditions—from marking the height of the actors in the UHG down-stage right door frame, to initialing or signing your name at the fly loft weight rail. Here’s a section view of a typical “fly system”. Our weight rail is about 70 feet (or about eleven and a half Grinches!) above the stage floor. The last 35 or so feet are accessed via a straight ladder mounted to the building wall. I was humbled this fall when I was able to add the date of “2024” to my already “89” through “93”. Humbled because it was way easier to make that climb 30 years ago!
8. Now that I’ve returned to CTC, I have the privilege of having lunch from time to time with CTC’s Charge Artist—Mary Novodvorsky (my wife!). Mary is truly the amazingly talented one of our duo!
Get to Know Aaron Novodvorsky
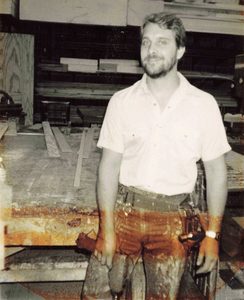
- I started working at CTC in the fall of 1986 as an over-hire scene shop carpenter while I was attending grad school at the U of M for my MFA in Theatre Design and Technology. Here’s the picture from my first year at CTC—it’s been inside my toolbox in my garage all these years!
- I worked at CTC full-time as the carpenter, draftsperson, and welder until August 1994. The last thing I worked on for CTC was for the first show that Dean Holt was in at CTC—The Adventures of Tom Sawyer.
- In September 1994, I became a Project Manager for Deaton Museum Services where I worked on exhibits across the country, including projects at Fort Snelling State Park Visitor Center, the Ronald Reagan Presidential Library and Museum, the Putnam Museum Hall of Mammals, and the Great Lakes Aquarium.
- In September 1999, I began to work for the Minnesota Historical Society (MNHS) as an Exhibits Project Manager. I managed exhibit projects at the Charles A. Lindbergh Historic Site, the Snake River Fur Post, and the Forest History Center. At the History Center in St. Paul, I managed multiple gallery exhibit projects. From 2010 to March of 2014, I developed and managed the EXHIBITS TO GO! statewide traveling exhibits program. In a crossover role between exhibits and facilities, I was part of the redevelopment team for the Oliver H. Kelley Farm historic site.
- In April 2014, I became the Facilities Manager of Historic Properties for MNHS. I oversaw the repair and maintenance of 150 buildings (1,017,062 total square feet), 19 constructed features (walk bridges, staircases, overlooks, etc.), 1,499 acres of property, and over 31 miles of interpretive trails at thirty-three sites throughout the state. Highlights of this work include the completion of a fire/life safety/security system upgrades at Split Rock Lighthouse; the development of a statewide hazardous materials management system; and the oversight of all storm-related damage and repairs (monitoring, documenting and reporting to Homeland Security/FEMA) for the MNHS statewide Historic Properties network.
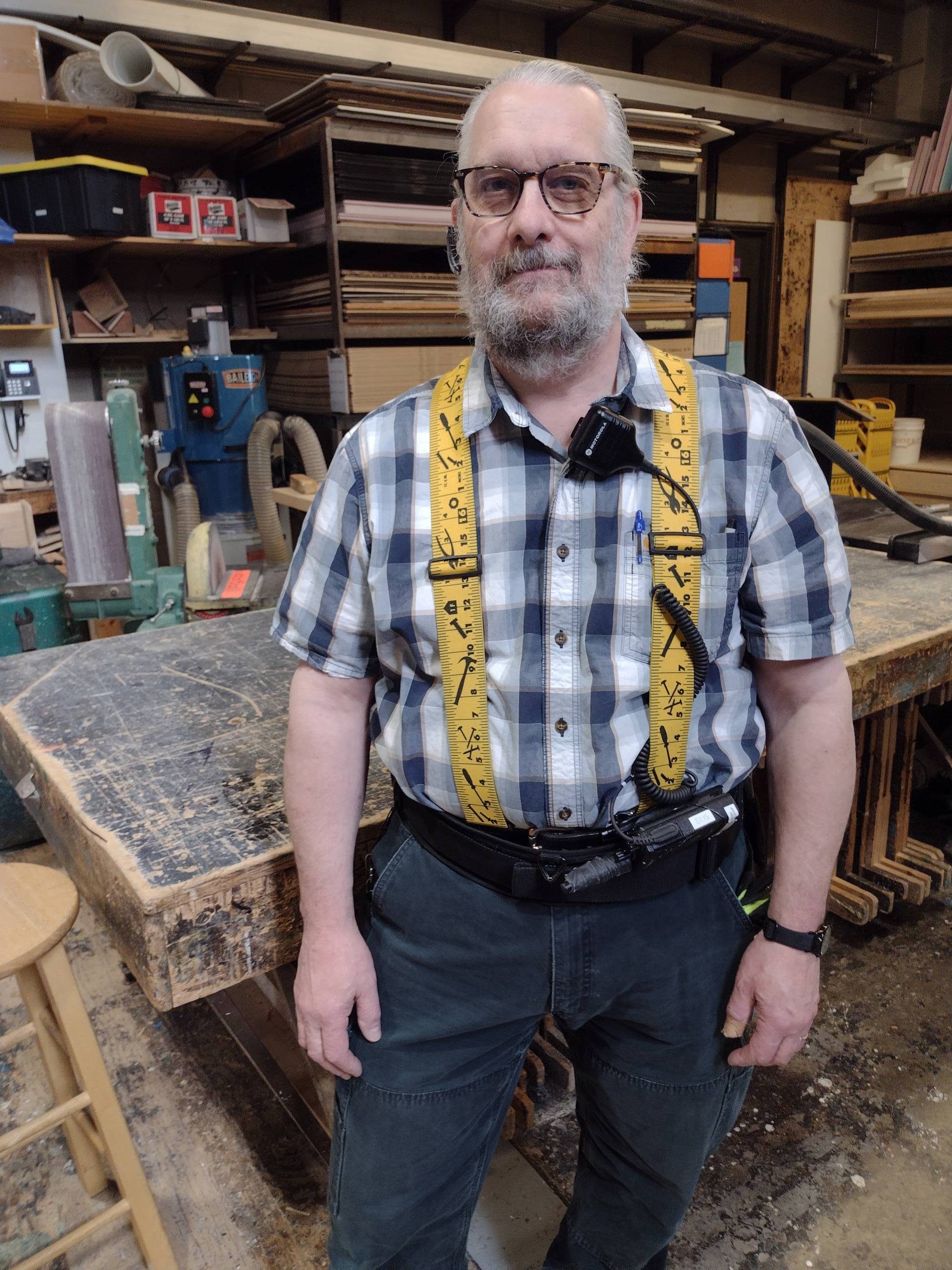
- In August 2024, I came full circle professionally, returning to where I started my career—Children’s Theatre Company. As the Facilities Operations Manager, I oversee the maintenance and repair of our theatre and the interior spaces of our rented warehouse, and I’m part of our Facilities, Operations, and Security team. Highlights already include the replacement of the theatre’s main electrical switch—a 10-hour power shutdown in March 2025, and the upgrade to our orchestra pit lift coming in June 2025. Here I am, in the same spot in the old scene shop, 38 years later! I’ve gone from no glasses to tri-focals!

